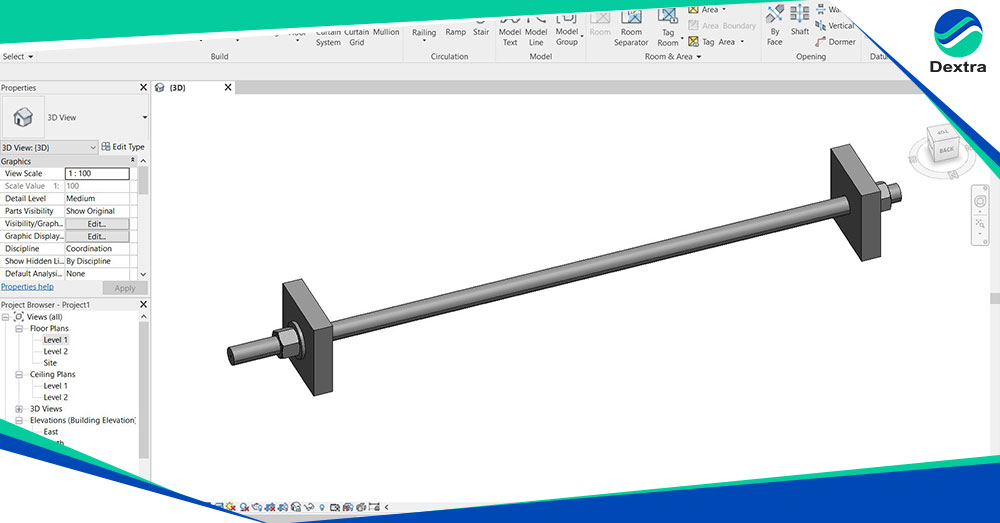New CAD/BIM components of Post Tensioning Bars are available for AutoCAD, Revit and Tekla.
The Dextra Pre-Stressing / Post Tensioning System consists for a high tensile steel bar
together with accessories, such as couplers, nuts washers, bearing plates. The system is available in the widest range of bar diameters available on the market and in 3 strength grades.
together with accessories, such as couplers, nuts washers, bearing plates. The system is available in the widest range of bar diameters available on the market and in 3 strength grades.
These CAD/BIM tools allow designers to quickly and accurately model and detail building structures by importing the provided components to the software of choice.
Download the components now and take advantage of our easy-to-use components for AutoCAD, Revit and Tekla, available in all dimensions and grades.

How to get started?
1. Download and install Post Tensioning Bars component:
• For AutoCAD user, download HERE (registration required)
• For Revit user, download HERE (registration required)
• For Tekla user, download HERE (registration required)
2. Extract the file into the desired folder on your laptop.
3. Follow the step-by-step instructions detailed in the file named “Installation”
4. Select the right bar size based on your project requirements. Draw the full structure.
5. You can eventually add product specification notes directly on AutoCAD, Revit and Tekla.
Dextra Post Tensioning Bars tools: tutorial videos


